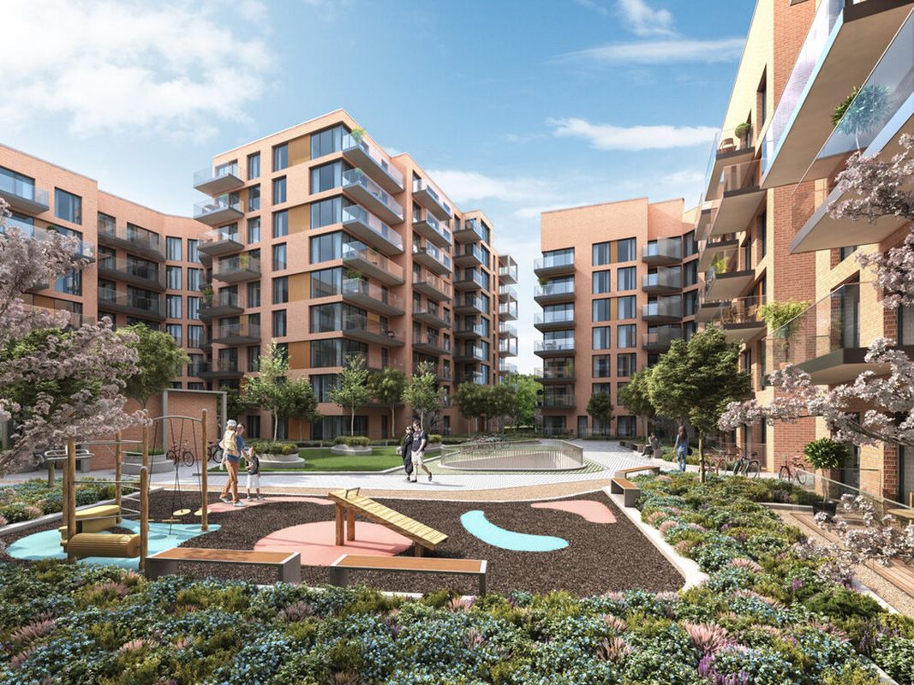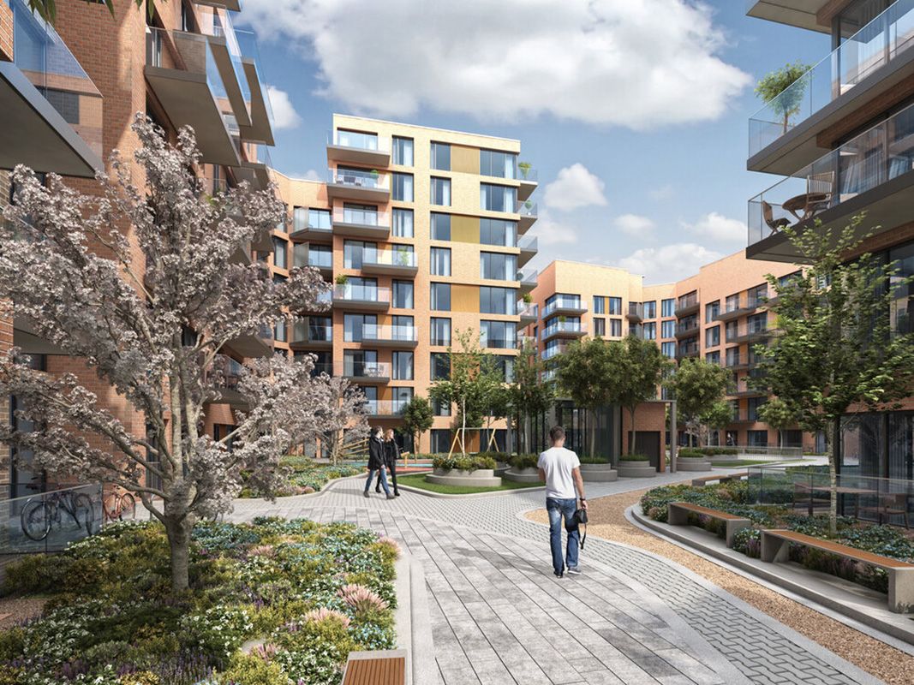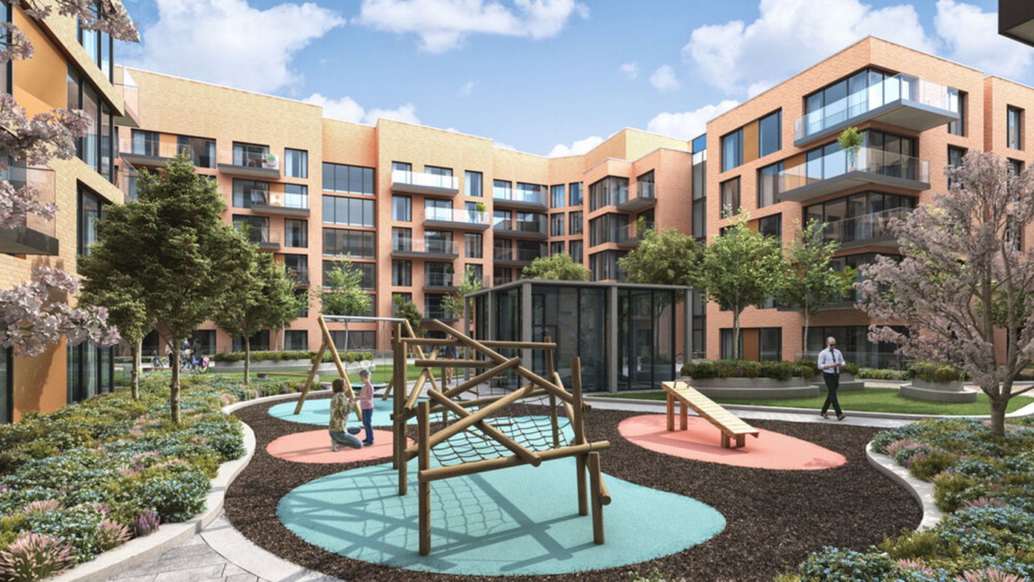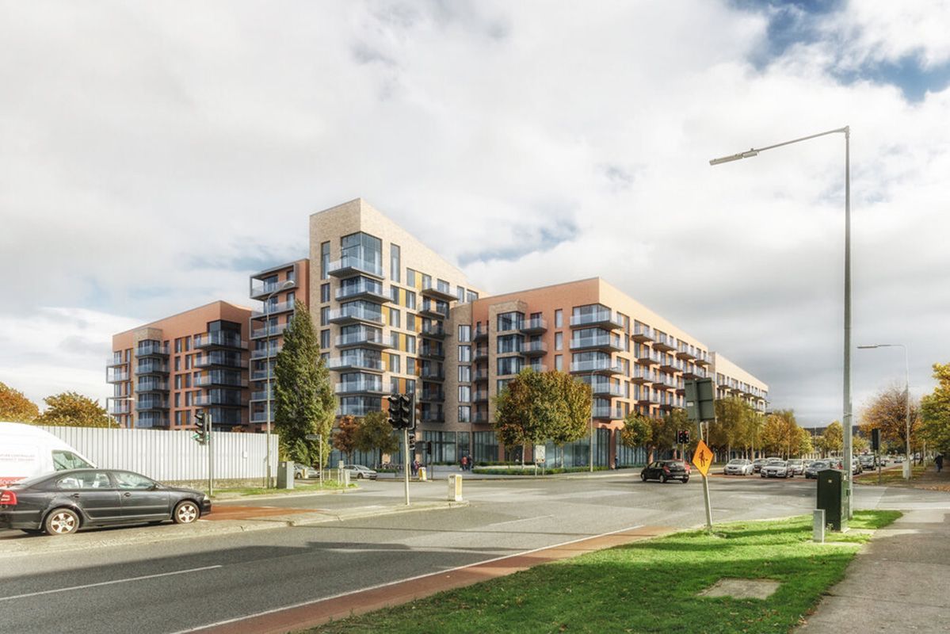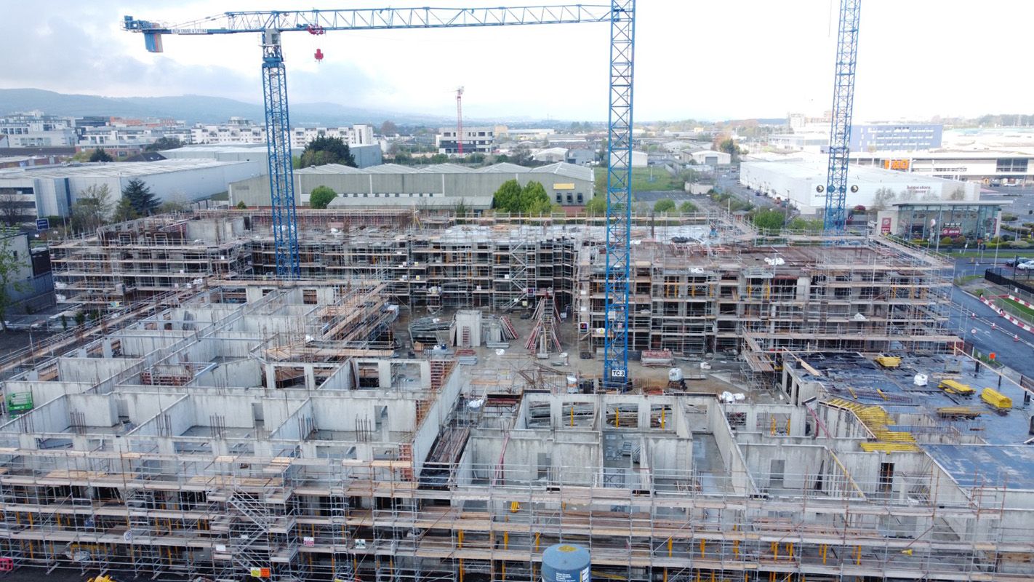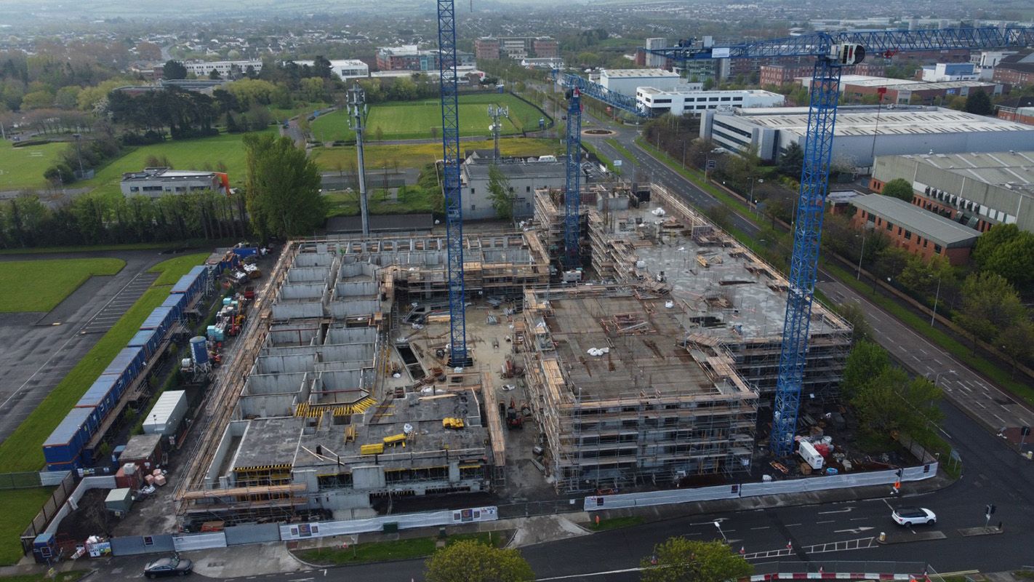Airton Plaza
Glenbrier Construction have managed the design and building turnkey construction of this 430,000 sq. ft mixed-use development on a 2.94-acre corner site. The PRS scheme consists of 328 apartments ranging from 1-3 bedrooms. It is constructed within 2 main blocks spanning 6 and 8 stories height around a central landscaped courtyard, over a single storey underground basement.
In addition to residential units, the scheme will include commercial units, retail units, a creche and generous residential amenity spaces such as Gym, Lounge, dining areas, private meetings area, 62,500 sq. ft basement carparking and public and communal open spaces that include children’s play areas.
The building consists of an insitu concrete basement with all floor slabs constructed using post tensioning reinforcing methods. These methods of basement construction are innovative and pioneering in Ireland.
The apartments blocks are constructed insitu to provide each apartment with a complete concrete enclosure, thus providing unequalled fire barriers and sound proofing between each apartment unit.
Clad in natural clay brickworks, curtain walling and floor to ceiling windows, each apartment provides luxury living.
Landscaped and fully furnished to the highest specification, this location is to be a truly prestigious development and an enjoyable place to live.
Project Details
Client | ARA Europe & OBA Capital Partners |
Architects | John Fleming Architects |
Client Representatives & PM | Duke McCaffrey |
Quantity Surveyors | Duke McCaffrey |
Civil & Structural Engineers | Lohan Donnelly |
Mech & Electrical | EDC |
Fire Consultants | Jenson Hughes |
Interior Designer | Norths |
Landscaping Architect | Park Hood (Irl) |
Acoustic consultants | Amplified Acoustics |
Assigned Certifier | Catalyst – I3PT |
Project Value | €88 Million |
