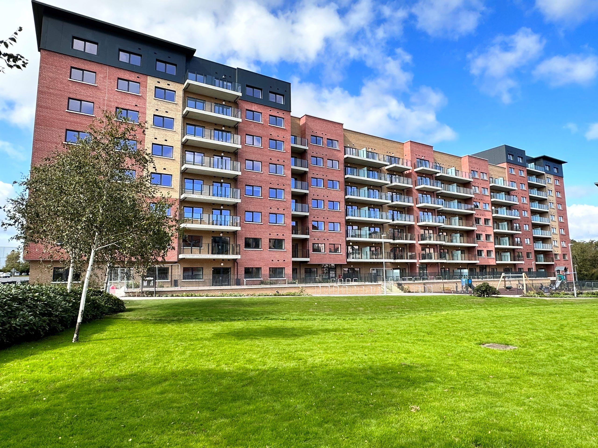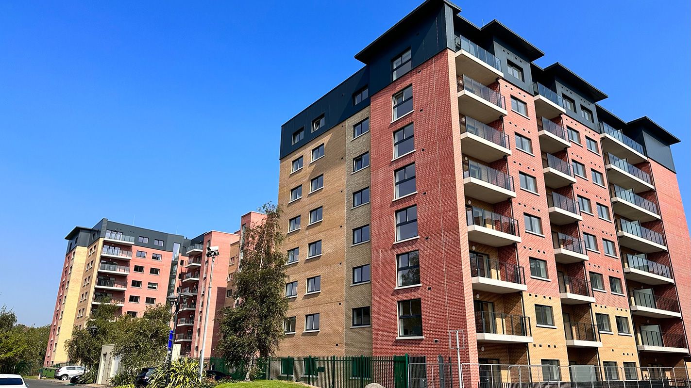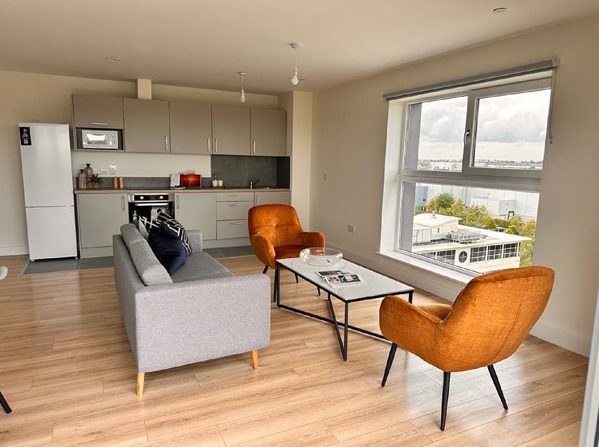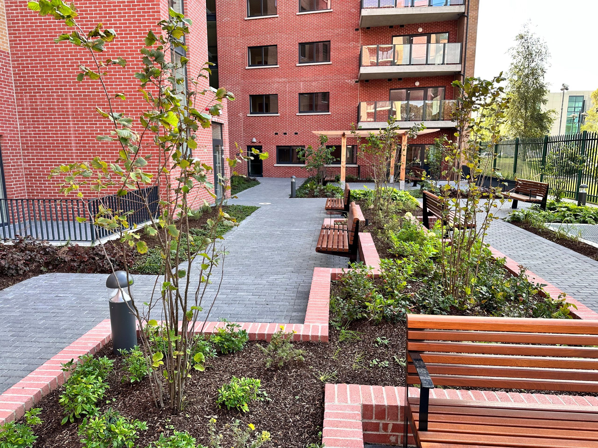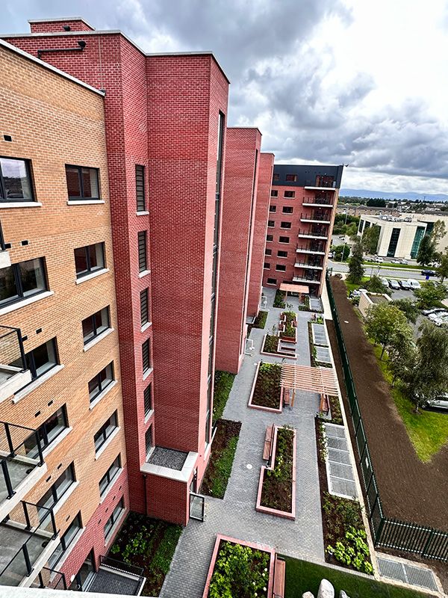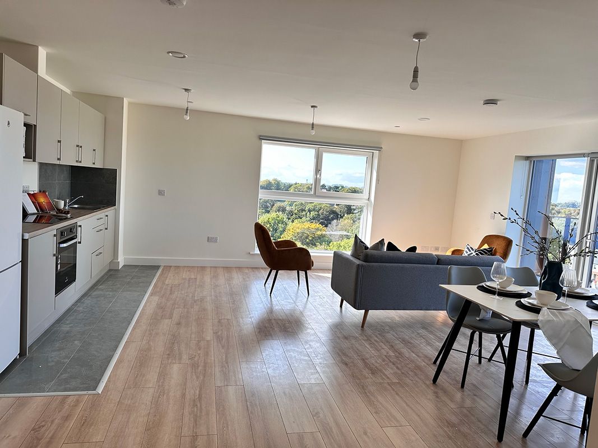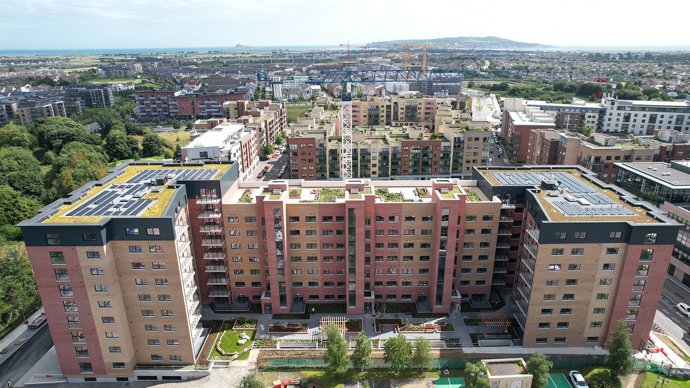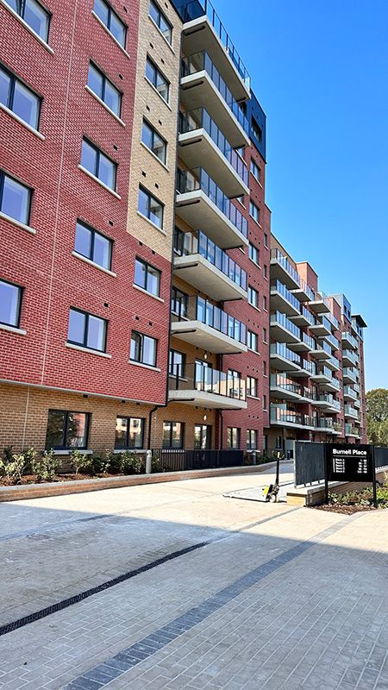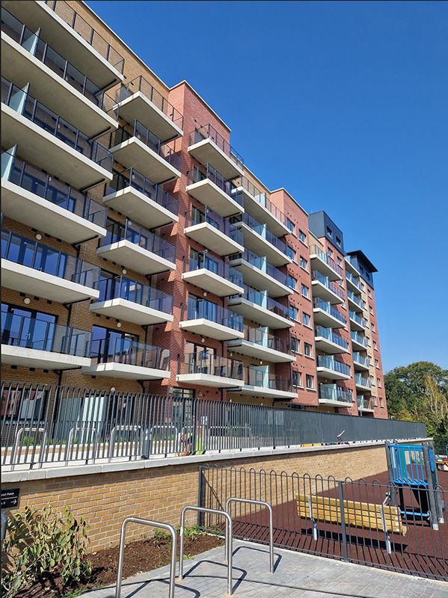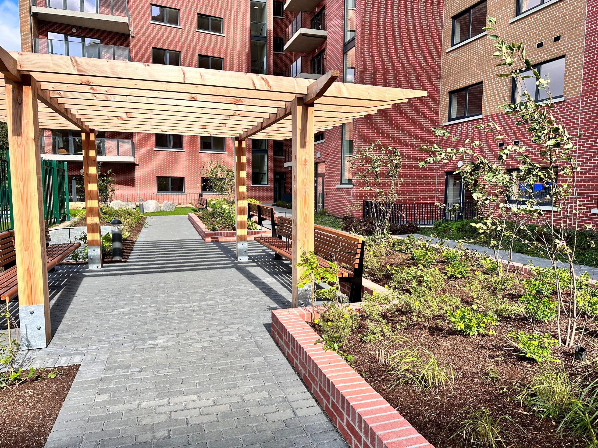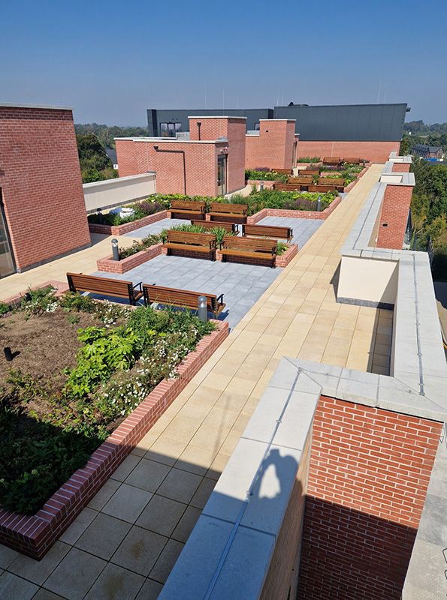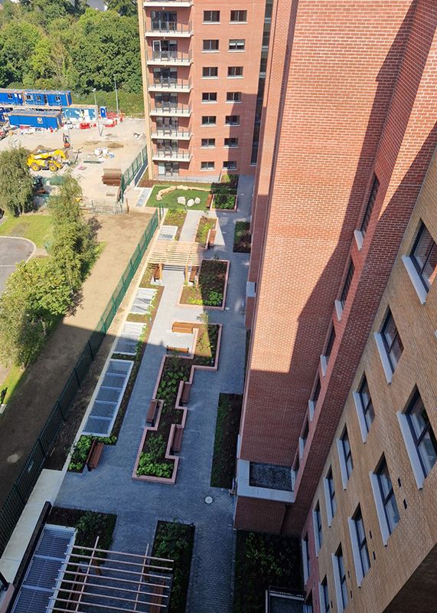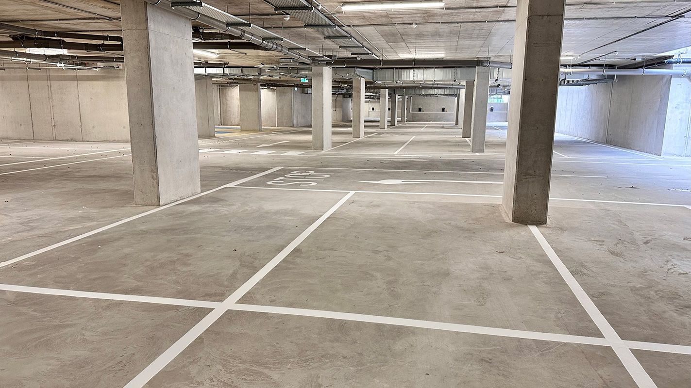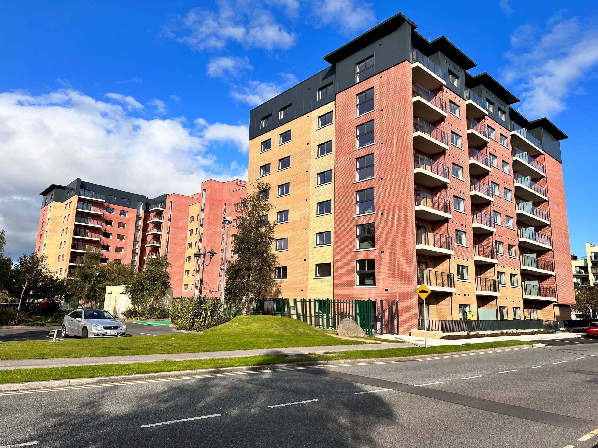Burnell Place
Block 2 Burnell Place has delivered 191 residential 1- and 2-bedroom units in a single block, comprising up to 8 storeys over a double basement at the west face of the urban park at the centre of Northern Cross.
Glenbrier Construction offered a full turnkey, design and build apartment residential complex subsequently let to Tuath Housing Association.
The Development consisted of a traditionally constructed insitu concrete double basement to house 118 carparking spaces, storage areas and associated plant rooms.
The single superstructure building has been split into 5 individual blocks spanning 6 and 8 stories height surrounded at ground floor by extensive private and public landscaped courtyards & children’s playgrounds. The rooftop landscaped garden area covering three blocks provides for a community environment for all residents.
As with many of our developments, the apartments blocks are constructed insitu to provide each apartment with a complete concrete enclosure, thus providing unequalled fire barriers and sound proofing between each apartment unit. Clad in natural clay brickworks, curtain walling and modern windows systems, each apartment provides a luxury living space.
Project Details
Client | ARA Europe & Grayling Properties |
Architects | JSA Architects |
PM & Quantity Surveyors | Duke McCaffrey |
Civil & Structural Engineers | Barrett Mahony |
Services Engineers | Waterman Moylan |
Acoustic consultants | Amplified Acoustics |
Landscaping Architects | Murray Associates Landscaping |
Fire & DAC Consultants | BB7 |
Assigned Certifier | BB7 |
Project Value | €50m |
