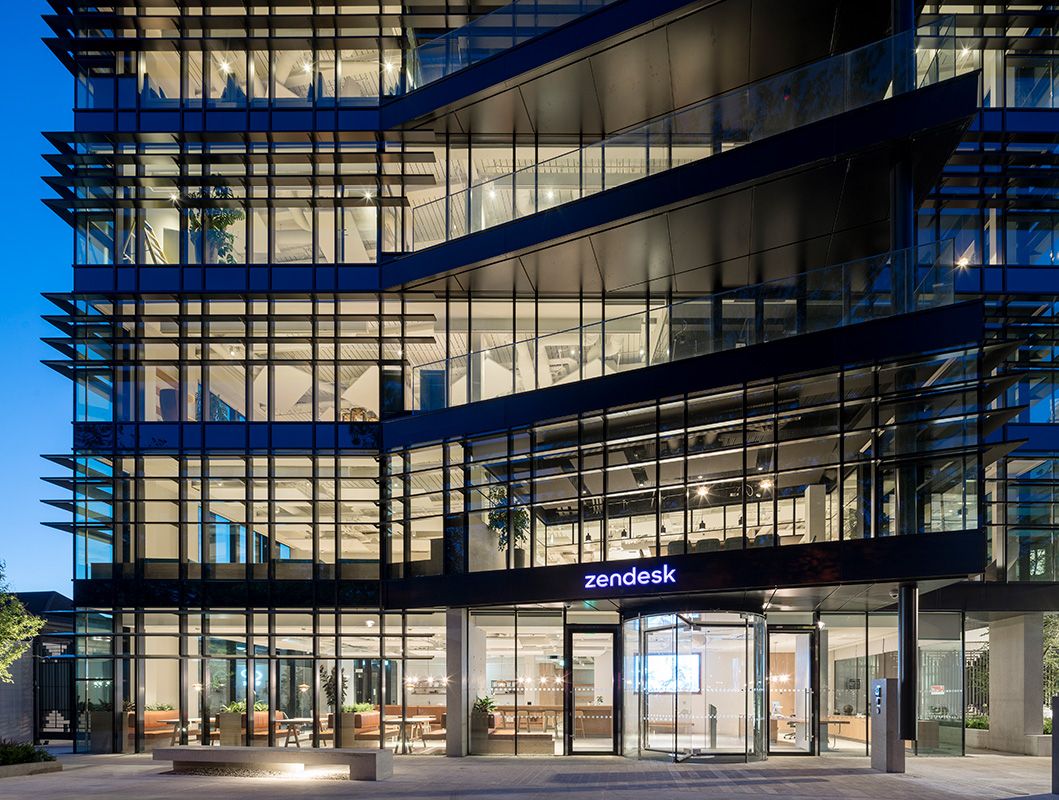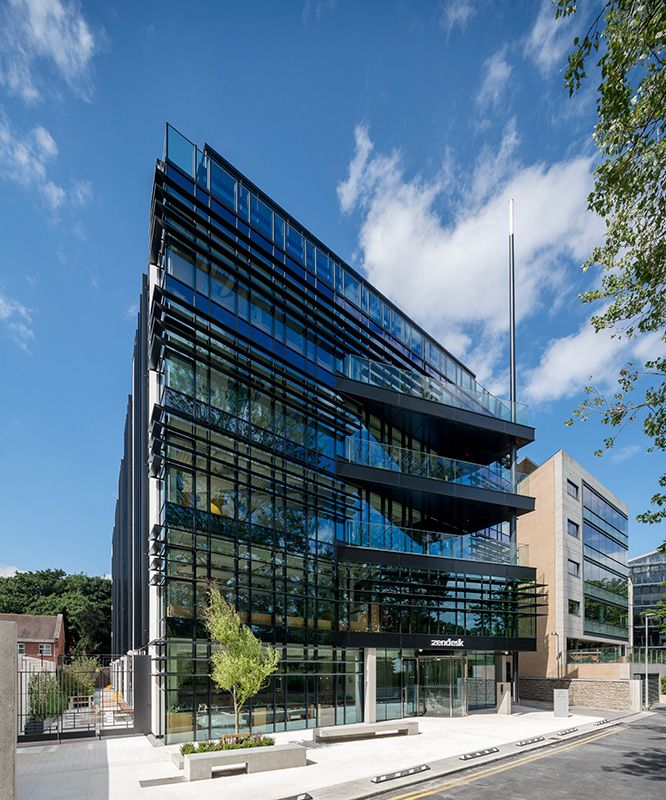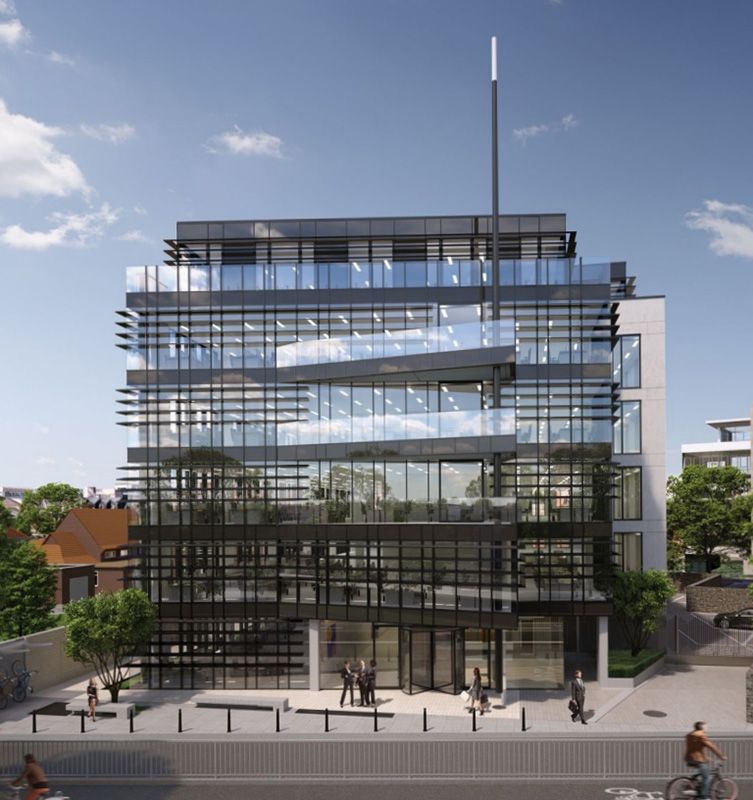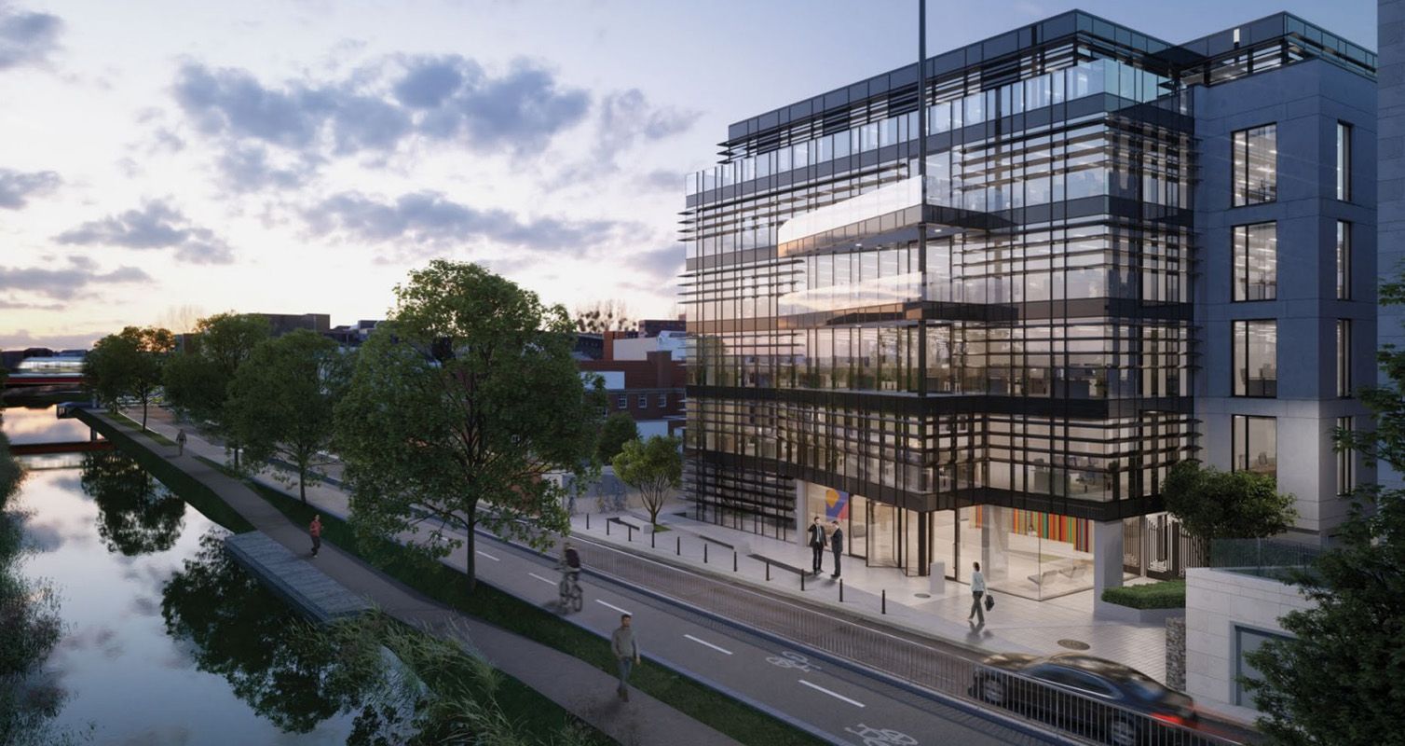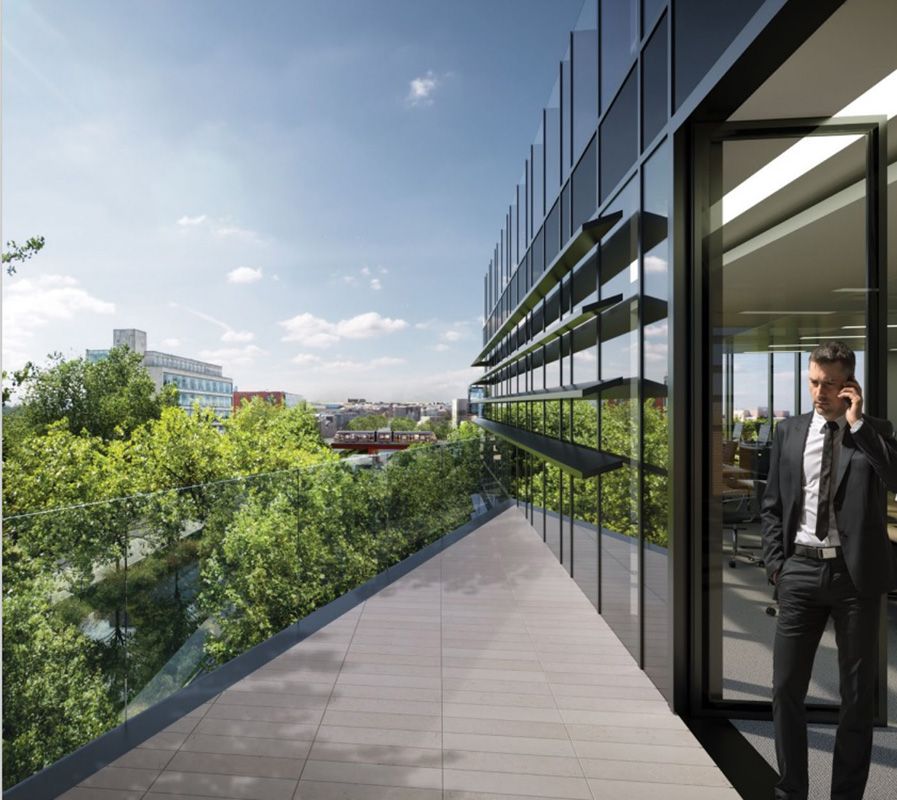55 Charlemount Place
Glenbrier Construction is very proud to have completed this landmark headquarter office building situated on Charlemont Place Dublin 2, on the banks of the Grand Canal. The 60,000 sq. ft, Grade A office space is spread over six stories, with exceptional finishes and flexible floor plates, this project offers best in class in Dublin’s city centre.
On completion, this building would later go on to house Zendesk EMEA Headquarters with over 500 staff.
The structure of this development is a structural steel frame, metal deck composite concrete floors overlaid with a galvanised steel framing system to the external & internal walls. The office floor plates generally have a clear span from the inner core to the external façade. The building is set back at 5th floor creating a paved terrace to the perimeter of the office space. The building façades are composed of a combination of high-quality materials consisting of natural stone, textured self-cleaning render with glazed sections consisting of either full height windows or curtain walling. The curtain walling incorporates polyester powder coated aluminium brise soleil fins. The render finish to the upper levels of the east, north & west façade is a through-coloured, weather resistant, vapour permeable synthetic render with a textured finish and forms part of a thermally efficient external wall insulation system.
Awards
Winner
Building & Architect of the Year Award – Office 2018
Finalist
Irish Construction Industry Awards – Commercial
Project Details
Client | Oakmount & Core Capital |
Architects | Mahony Architecture |
Quantity Surveyors | KSN Construction Consultants |
Structural Engineers | JJ Campbell & Associates |
Fire Safety & Access Engineers | Maurice Johnson & Partners |
Services Engineers | O’Connor Sutton Cronin |
Sustainability Consultants | O’Connor Sutton Cronin |
Health & Safety Consultants | OLM Consultants |
