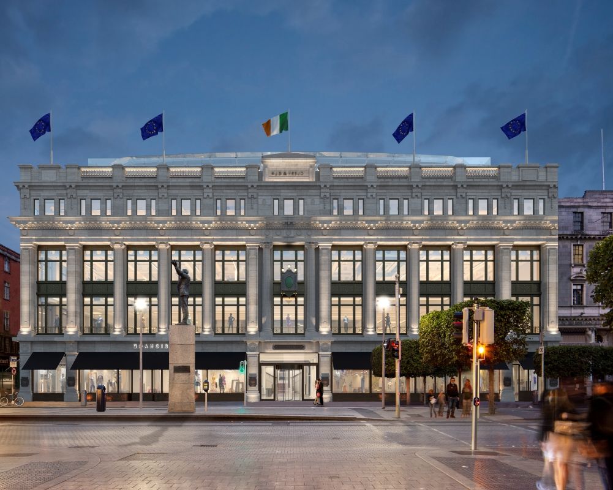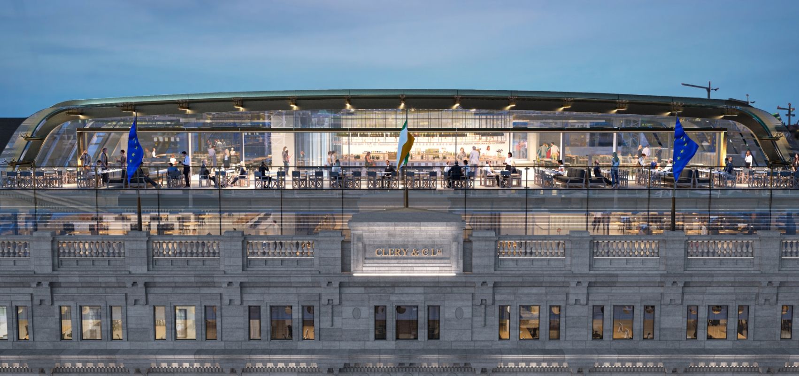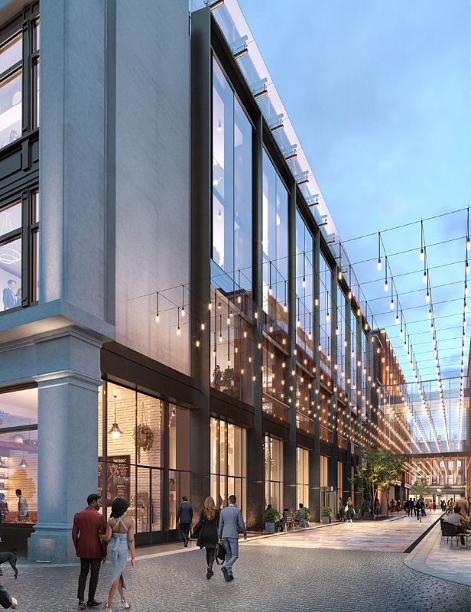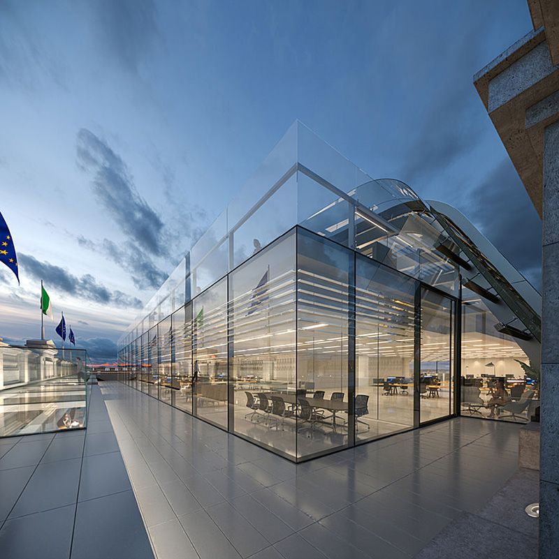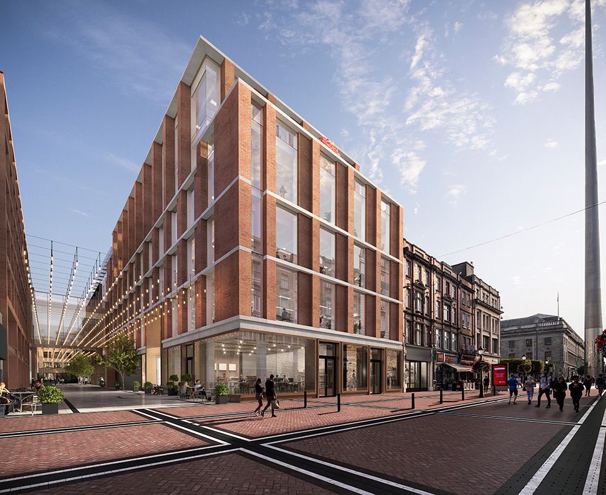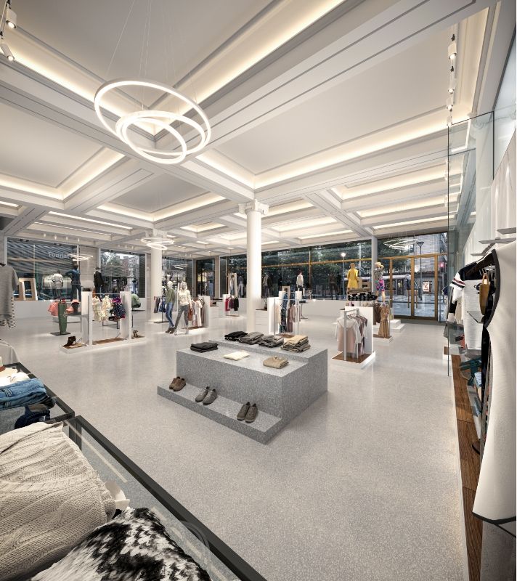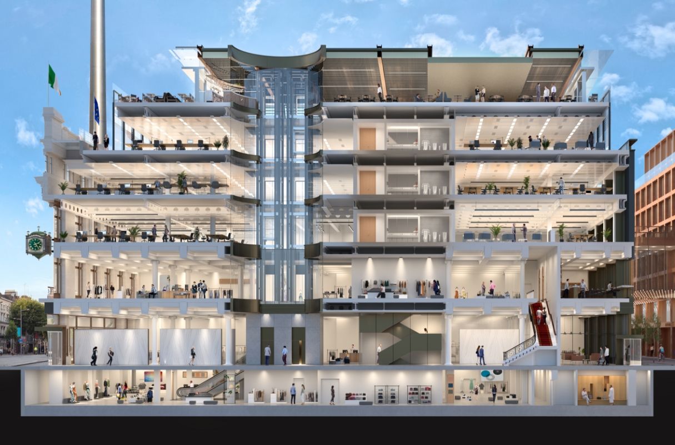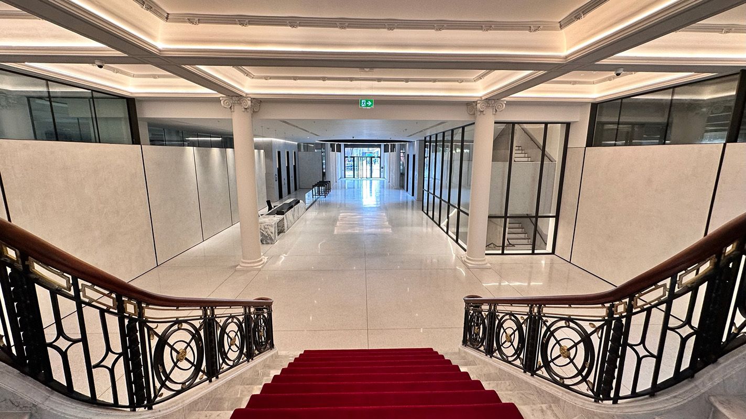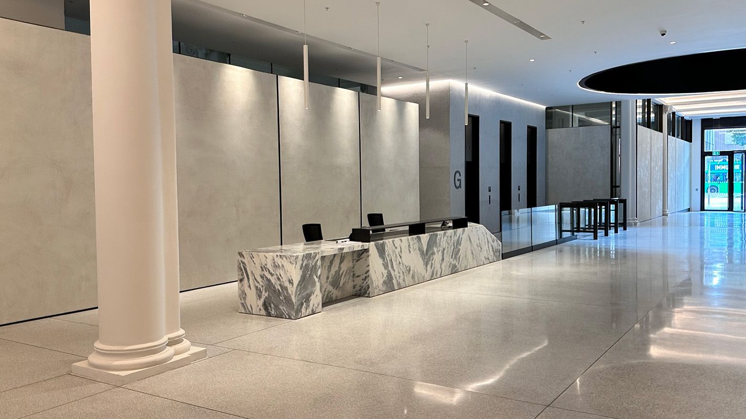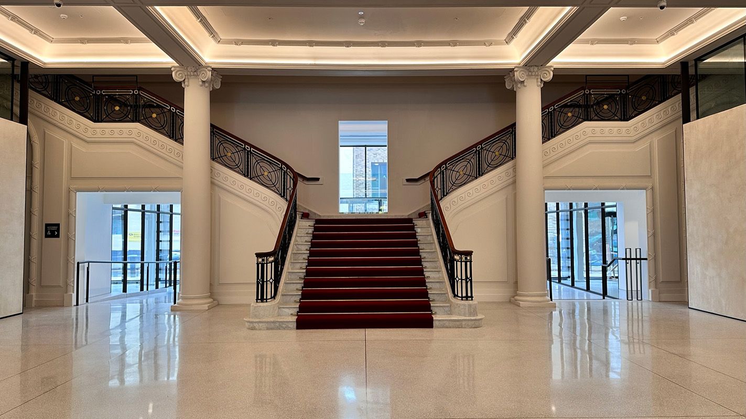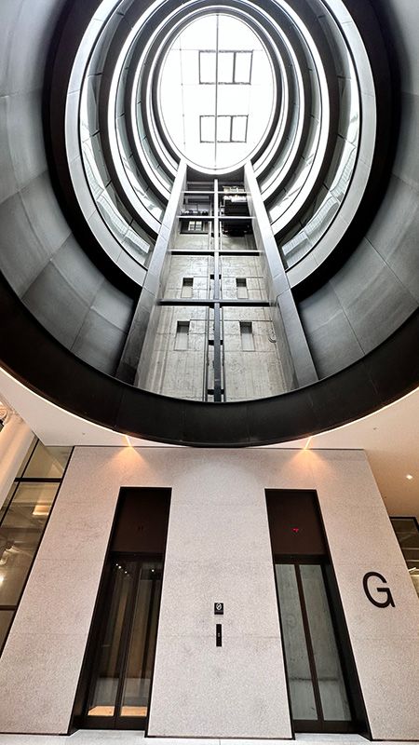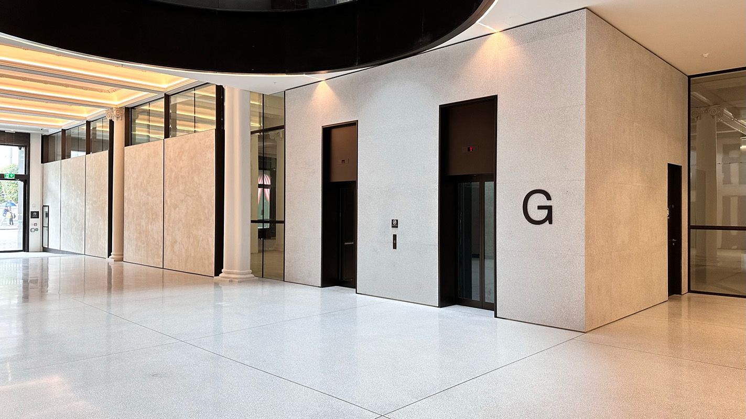O’Connell St, Dublin 1
Clerys Quarter
As main contractor, Glenbrier Construction are proud to have completed one of Dublin’s most iconic and exciting new mixed-use developments in the heart of the city. Uniquely located on Dublin’s premier thoroughfare, O’Connell Street, and centred around the restoration of the historic former Clerys department store. Clerys Quarter combines both traditional elements and modern concepts to create a new city centre destination that regenerates Dublin’s landmark street.
Key to the development was the sympathetic transformation of the listed Clerys Building into a world class retail, office and leisure destination comprising of:
- 92,100 sq. ft. (8,556 sq. m.) of new grade A office space across two buildings;
- 60,000 sq. ft. (5,574 sq. m.) of prime retail;
- An 18,762 sq. ft. (1,743 sq. m.) panoramic rooftop restaurant, bar and events venue;
- A number of new food & beverage units totalling 8,428 sq. ft. or 783 sq. m. of varying size;
- Refurbishment of the historic Clerys Tea Rooms, feature staircase and the iconic Clerys Clock.
Project Details
Client | Europa Capital/Core Capital/Oakmount |
Architects | Henry J. Lyons, Dublin |
Civil & Structural Engineers | Waterman Moylan |
Services Engineers | O’Connor Sutton Cronin |
Fire Consultants | Michael Slattery Associates |
Assigned Certifier | BBSeven |
